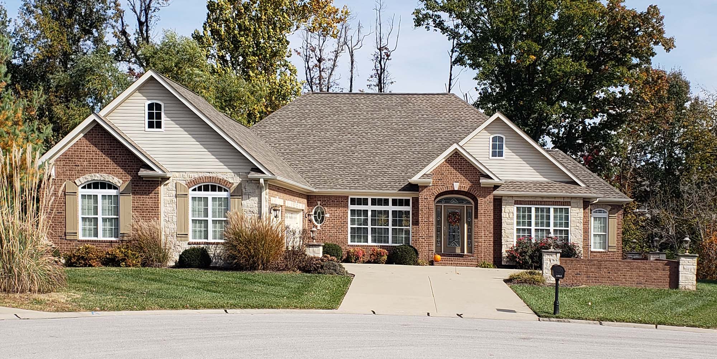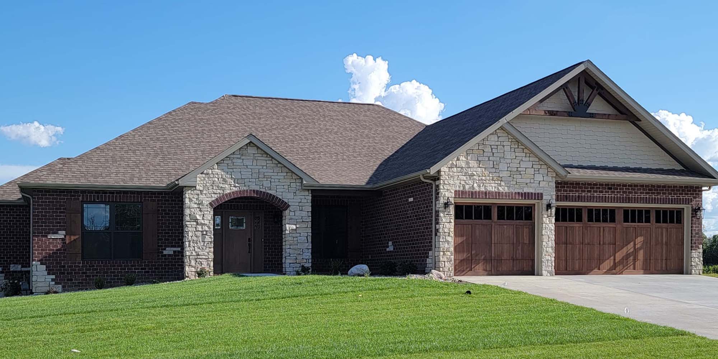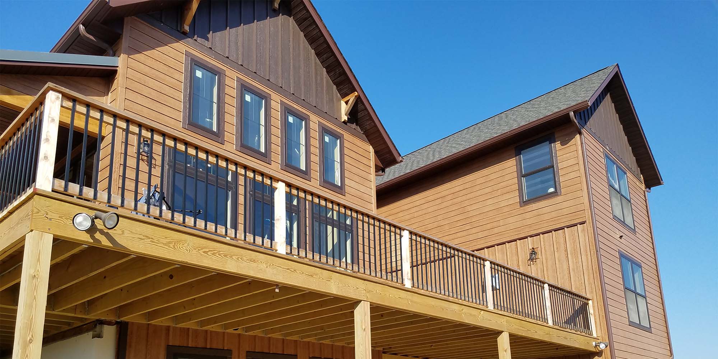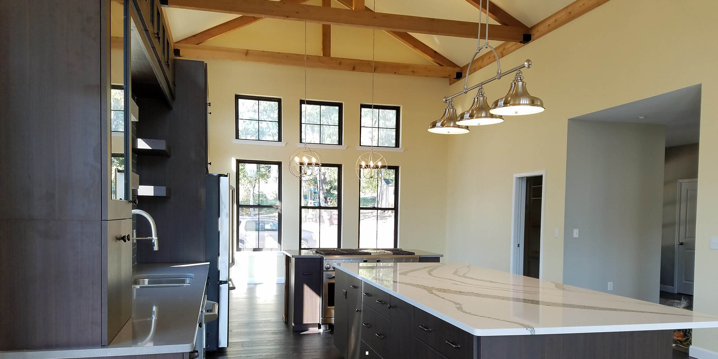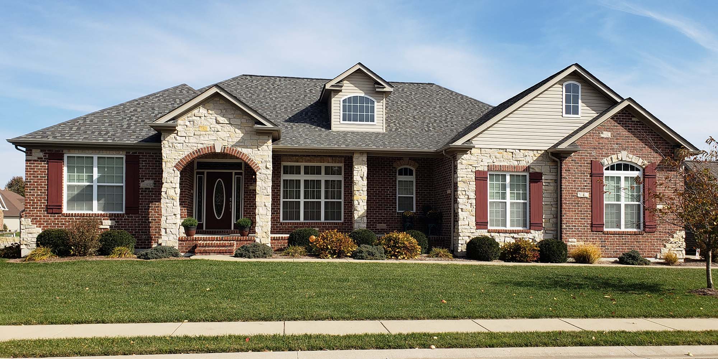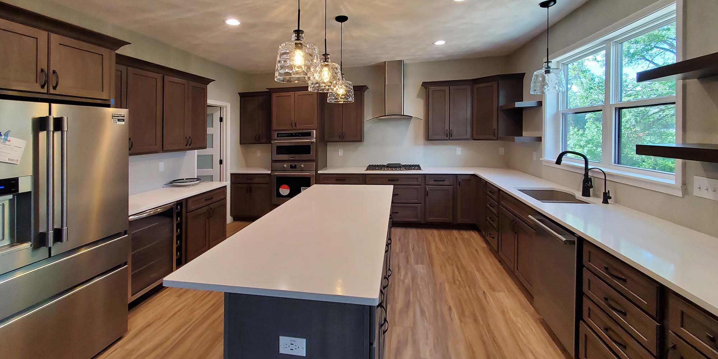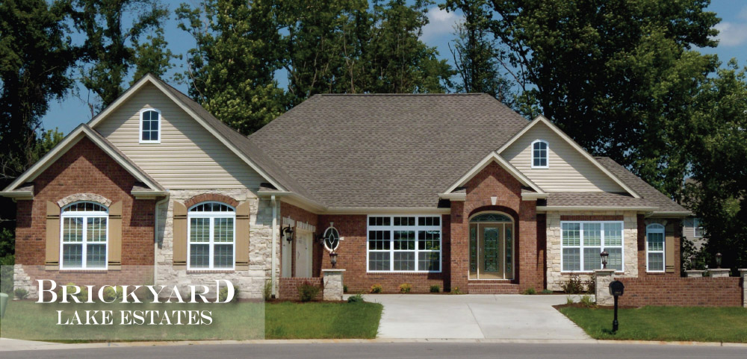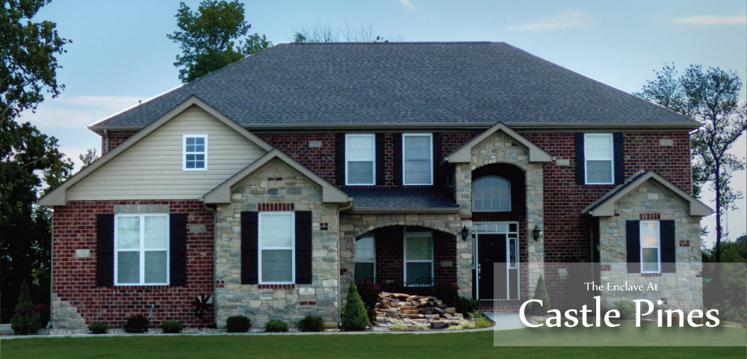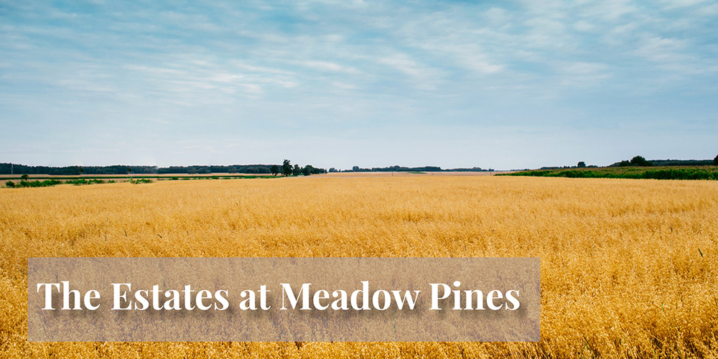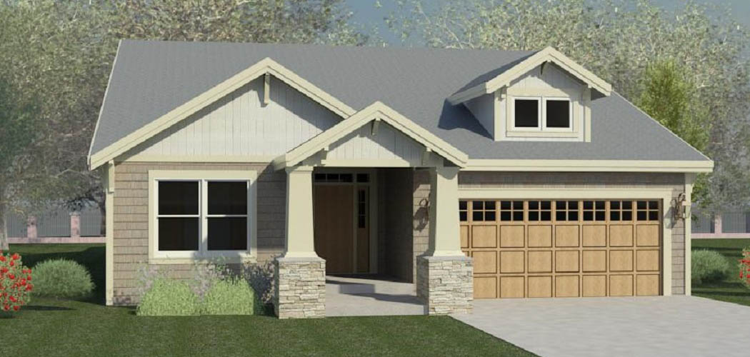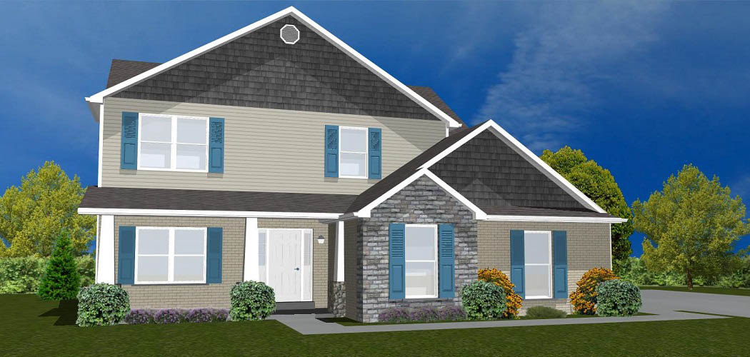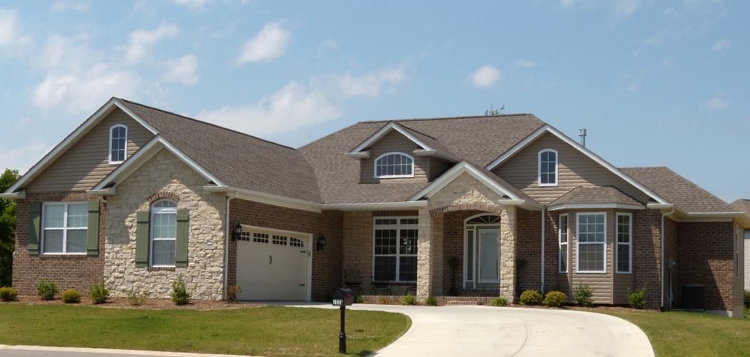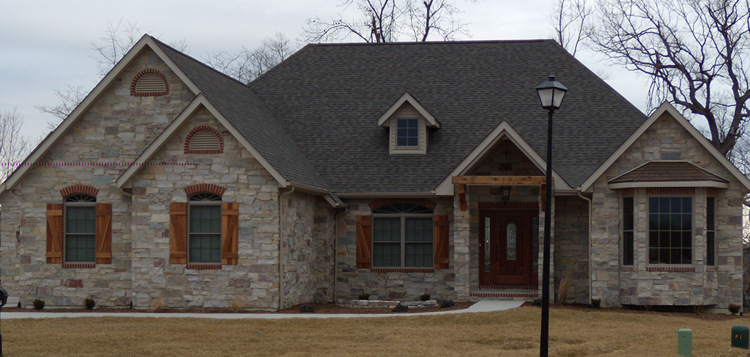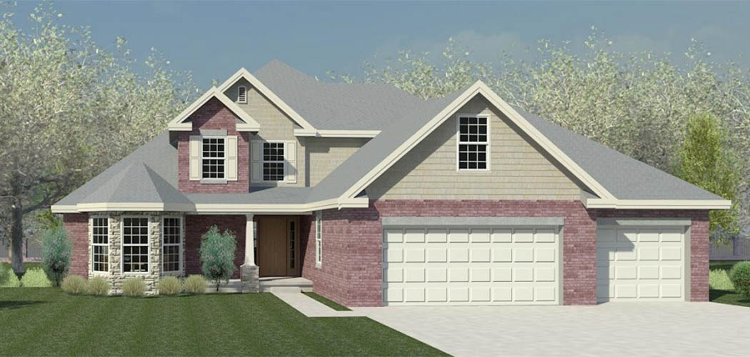

Featured Floorplans
Espresso
Berkley
Clifford
Oxford
Arundel
The Espresso
1,610 Square Feet | 3 Bedrooms | 2.5 Baths
This charming ranch includes 3 bedrooms, 2 baths, and a three-car garage. Inside, you’ll see an impressive great room with a vaulted cathedral ceiling. The kitchen is fully featured, with a large island and walk-in pantry. Nearby is dining space and a living room, leading out to a covered patio. The master bedroom leads to a beautiful bath with dual vanities and a walk-in closet. Two more bedrooms are in the front of the home, with a laundry room in between. All these features are in an efficient 50’ wide footprint that can fit on nearly any lot size!
The Berkley
2,486 Square Feet | 4 Bedrooms | 2.5 Baths
A beautiful two-story home that looks great on any street! 4 bedrooms, 2.5 baths, and a three-car garage, this home includes a private office and open living space on the main level. The spacious kitchen has an island and walk-in corner pantry. The dining and living rooms have room for an optional dual-sided fireplace. Three bedrooms upstairs share a split bath. The master bedroom includes a huge walk-in closet and a master bath with dual vanities, walk-in shower, and a corner tub.
The Clifford
3,335 Square Feet | 3 Bedrooms | 2.5 Baths
This stunning atrium ranch offers 3 bedrooms and 2 ½ baths. The foyer leads to a large great room. The kitchen opens to an adjacent breakfast room and hearth room with a beautiful fireplace. The spacious master suite features his-and-her walk-in closets and private master bath with a double-bowl vanity and separate garden tub and shower. The auxiliary bedrooms share a highly desirable Jack-and-Jill bath.
The Oxford
2,496 Square Feet | 4 Bedrooms | 2 Baths
As you enter in through the foyer of this magnificent atrium-style ranch, you’re sure to be impressed by the expansive great room complete with a dramatic vaulted ceiling. The kitchen is spacious and leads to the adjoining breakfast room. The master bedroom offers large his-and-her walk-in closets and a luxury bath with a double-bowl vanity and separate shower and garden tub. Three additional bedrooms, each wonderfully sized, sit in a split-bedroom plan that offers a full bath between them.
The Arundel
2,166 Square Feet | 4 Bedrooms | 2.5 Baths
This gorgeous master-down plan features an impressive two-story living room and foyer. A balcony walk-way overhead leads to the upstairs bedrooms and bonus room with plenty of space for entertainment and lounging. The private main-floor master suite has every amenity; a sitting room with lots of natural light, his-and-hers walk-in closets, split vanities, corner tub, and walk-in shower. Off the big three-car garage is the laundry, mud-room (with boot bench), breakfast nook, dining room, and sizable kitchen.
Espresso
Berkley
Clifford
Oxford
Arundel
The Espresso
1,610 Square Feet | 3 Bedrooms | 2.5 Baths
This charming ranch includes 3 bedrooms, 2 baths, and a three-car garage. Inside, you’ll see an impressive great room with a vaulted cathedral ceiling. The kitchen is fully featured, with a large island and walk-in pantry. Nearby is dining space and a living room, leading out to a covered patio. The master bedroom leads to a beautiful bath with dual vanities and a walk-in closet. Two more bedrooms are in the front of the home, with a laundry room in between. All these features are in an efficient 50’ wide footprint that can fit on nearly any lot size!
The Berkley
2,486 Square Feet | 4 Bedrooms | 2.5 Baths
A beautiful two-story home that looks great on any street! 4 bedrooms, 2.5 baths, and a three-car garage, this home includes a private office and open living space on the main level. The spacious kitchen has an island and walk-in corner pantry. The dining and living rooms have room for an optional dual-sided fireplace. Three bedrooms upstairs share a split bath. The master bedroom includes a huge walk-in closet and a master bath with dual vanities, walk-in shower, and a corner tub.
The Clifford
3,335 Square Feet | 3 Bedrooms | 2.5 Baths
This stunning atrium ranch offers 3 bedrooms and 2 ½ baths. The foyer leads to a large great room. The kitchen opens to an adjacent breakfast room and hearth room with a beautiful fireplace. The spacious master suite features his-and-her walk-in closets and private master bath with a double-bowl vanity and separate garden tub and shower. The auxiliary bedrooms share a highly desirable Jack-and-Jill bath.
The Oxford
2,496 Square Feet | 4 Bedrooms | 2 Baths
As you enter in through the foyer of this magnificent atrium-style ranch, you’re sure to be impressed by the expansive great room complete with a dramatic vaulted ceiling. The kitchen is spacious and leads to the adjoining breakfast room. The master bedroom offers large his-and-her walk-in closets and a luxury bath with a double-bowl vanity and separate shower and garden tub. Three additional bedrooms, each wonderfully sized, sit in a split-bedroom plan that offers a full bath between them.
The Arundel
2,166 Square Feet | 4 Bedrooms | 2.5 Baths
This gorgeous master-down plan features an impressive two-story living room and foyer. A balcony walk-way overhead leads to the upstairs bedrooms and bonus room with plenty of space for entertainment and lounging. The private main-floor master suite has every amenity; a sitting room with lots of natural light, his-and-hers walk-in closets, split vanities, corner tub, and walk-in shower. Off the big three-car garage is the laundry, mud-room (with boot bench), breakfast nook, dining room, and sizable kitchen.

Remodeling
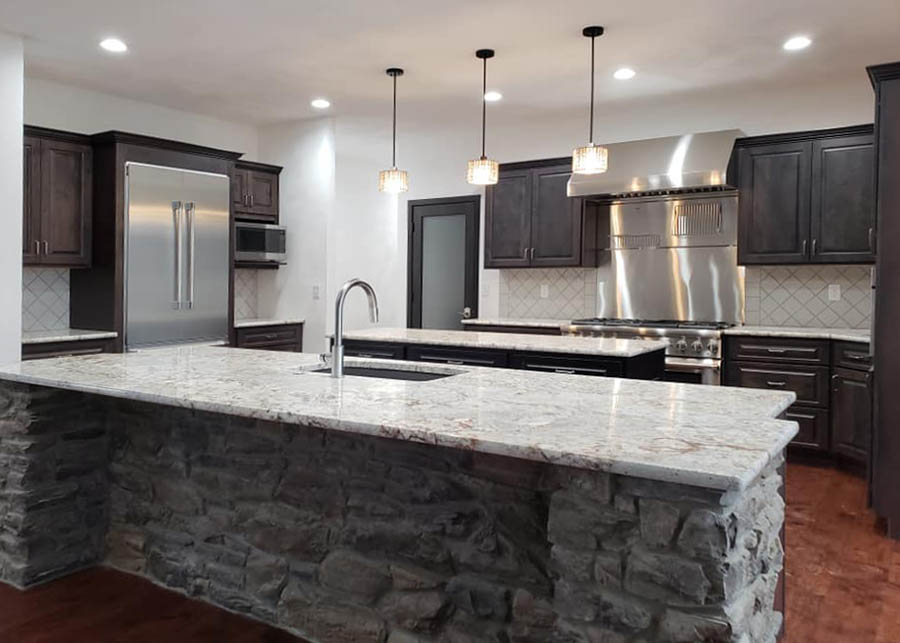
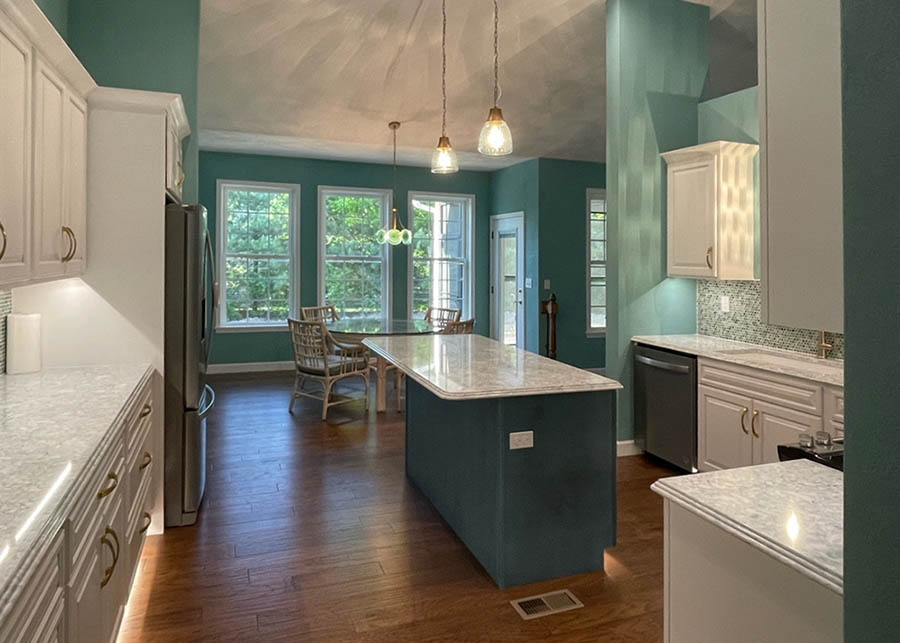
- Bathroom remodels
- Kitchen remodels
- Basement finishing
- House additions
- And more!

