
The Enclave at Castle Pines
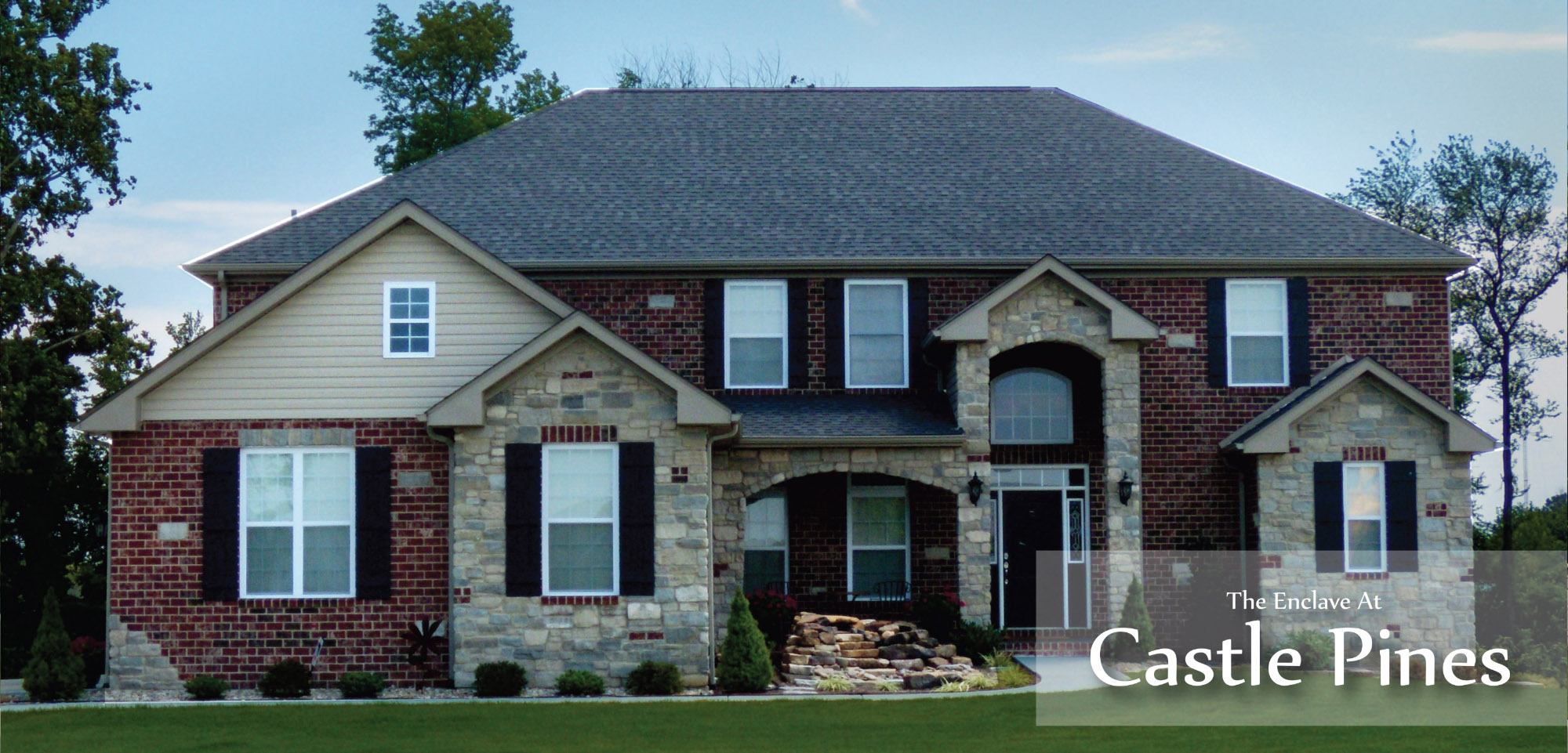
The Enclave at Castle Pines is a highly desirable community located in the Village of Swansea (IL) and features forty-two (42) home sites in a private setting, with home sites ranging in size from 12,000 to 28,000 square feet, in a one-entrance community with four cul-de-sacs. While we have many available floor plans, we are excited to work with you to build a custom home. Of the 42 home sites, the Community Development Plan will include twenty-one (21) premium walk-out and look-out home sites with the following amenities:
- The Community is located in the highly desirable Wolf Branch School District.
- We are located 15 minutes from Scott Air Force Base, under 10 Minutes from Highway 64, and 5 minutes from a Metro Link station.
Our goal is to give you the personalized service you desire when building your new home. With the builder on site daily we assist you in the process of designing & creating your vision to enjoy for many years to come. We invite you to modify our floor plans or use your own to create a completely custom, gorgeous, one of a kind, new home. We look forward to working with you to meet your goals.
Hurry only 6 lots left!
Home Plans
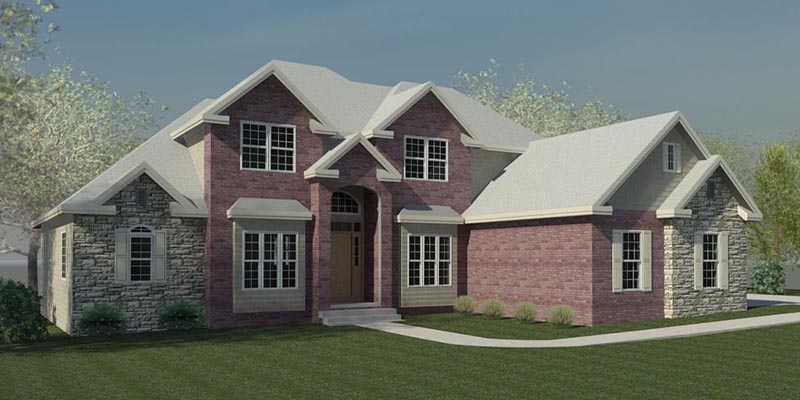
Square Footage: 3164
Number of Floors: 1.5
Bedrooms: 4
Bathrooms: 2

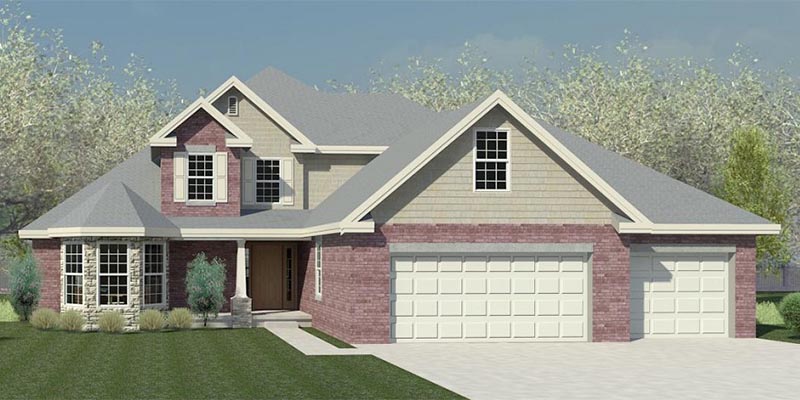
Square Footage: 2166
Number of Floors: 1.5
Bedrooms: 4
Bathrooms: 2.5

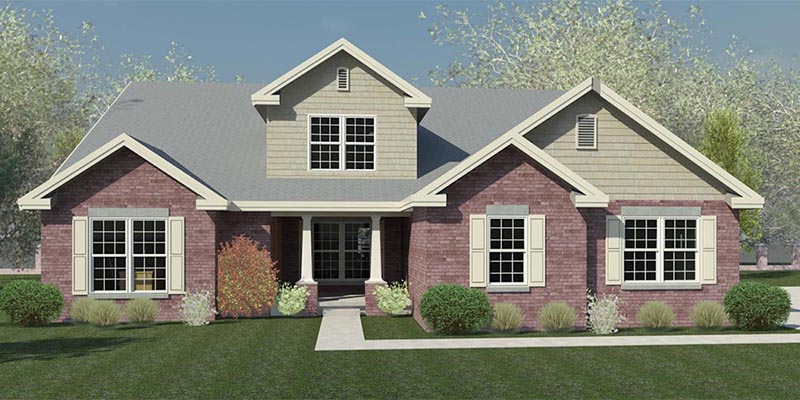
Square Footage: 2890
Number of Floors: 1.5
Bedrooms: 3 or 4
Bathrooms: 2.5

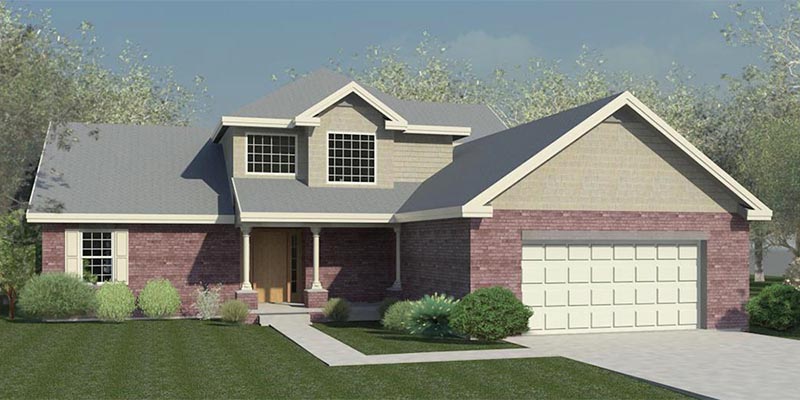
Square Footage: 2186
Number of Floors: 2
Bedrooms: 3
Bathrooms: 2


Square Footage: 2325
Number of Floors: 2
Bedrooms: 4
Bathrooms: 2

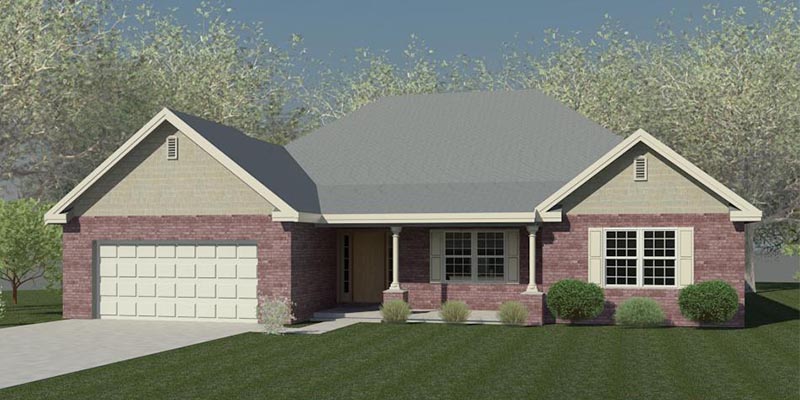
Square Footage: 2010
Number of Floors: 1
Bedrooms: 2 or 3
Bathrooms: 2

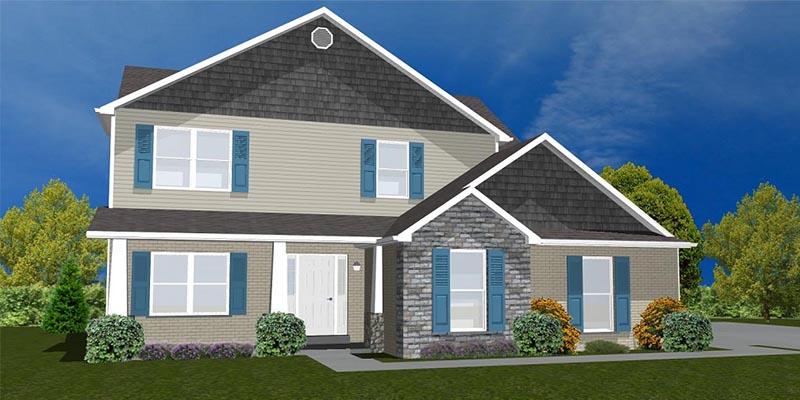
Square Footage: 2486
Number of Floors: 2
Bedrooms: 4
Bathrooms: 2.5

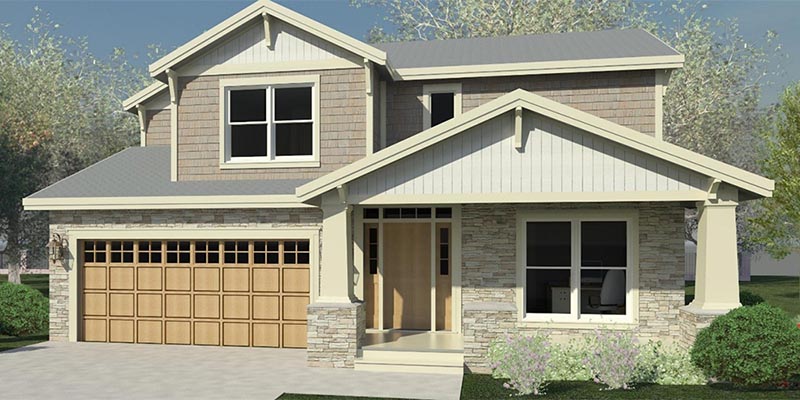
Square Footage: 2128
Number of Floors: 2
Bedrooms: 3
Bathrooms: 2.5

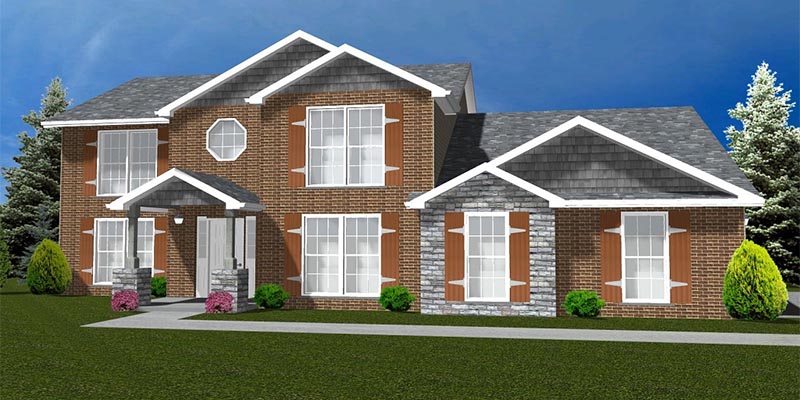
Square Footage: 2545
Number of Floors: 2
Bedrooms: 3
Bathrooms: 2.5

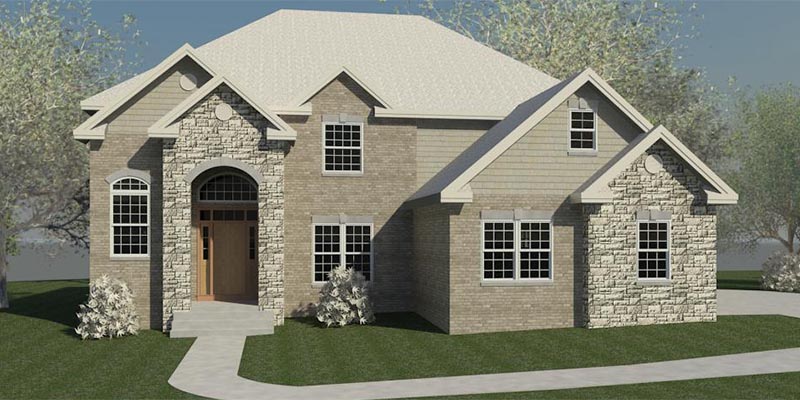
Square Footage: 3872
Number of Floors: 2
Bedrooms: 4
Bathrooms: 3.5

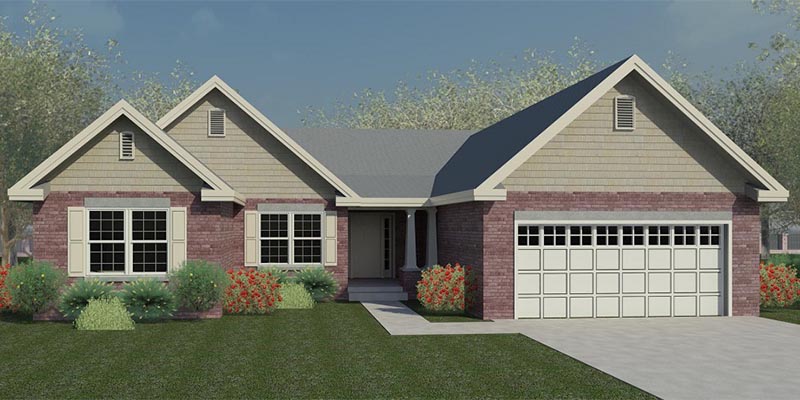
Square Footage: 1770
Number of Floors: 1
Bedrooms: 3
Bathrooms: 2

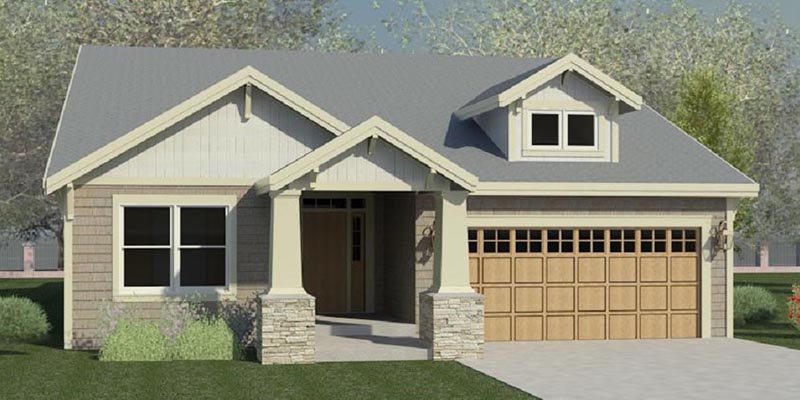
Square Footage: 1610
Number of Floors: 1
Bedrooms: 3
Bathrooms: 2.5

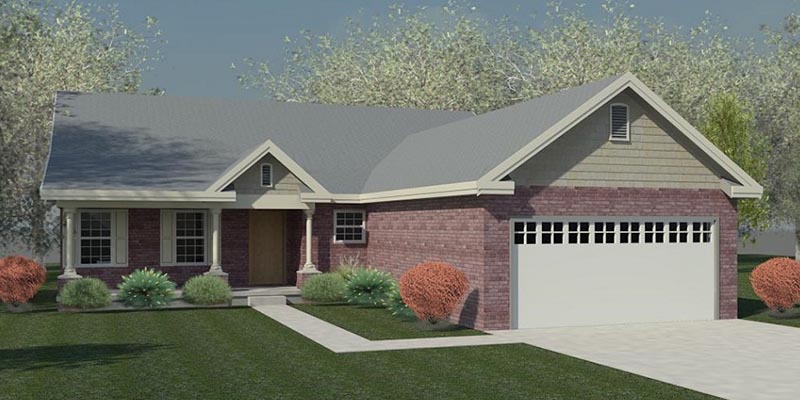
Square Footage: 1576
Number of Floors: 1
Bedrooms: 3
Bathrooms: 2

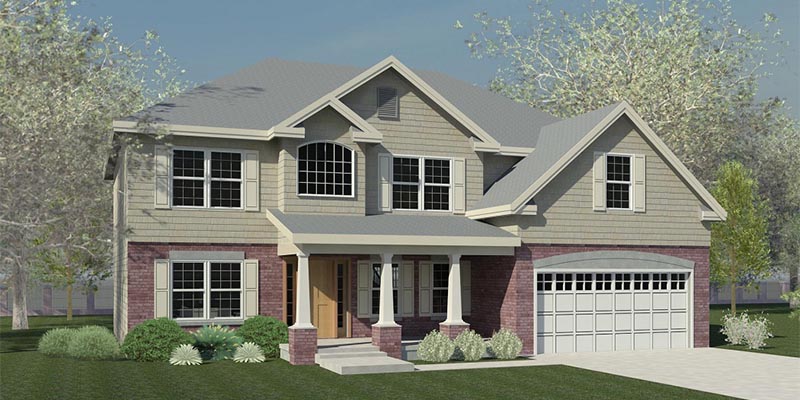
Square Footage: 2626
Number of Floors: 2
Bedrooms: 5
Bathrooms: 3


Square Footage: 2626
Number of Floors: 2
Bedrooms: 5
Bathrooms: 3

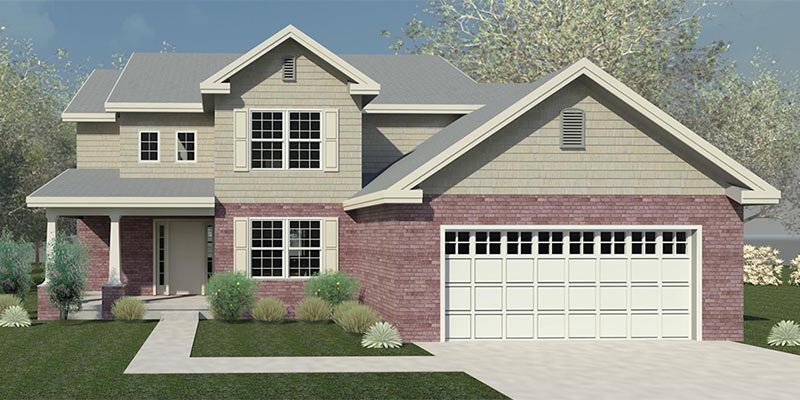
Square Footage: 2127
Number of Floors: 2
Bedrooms: 3
Bathrooms: 2.5

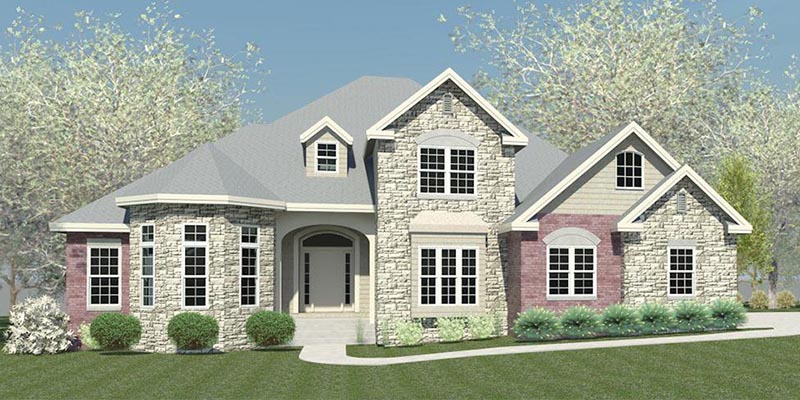
Square Footage: 2625
Number of Floors: 1.5
Bedrooms: 4
Bathrooms: 3.5

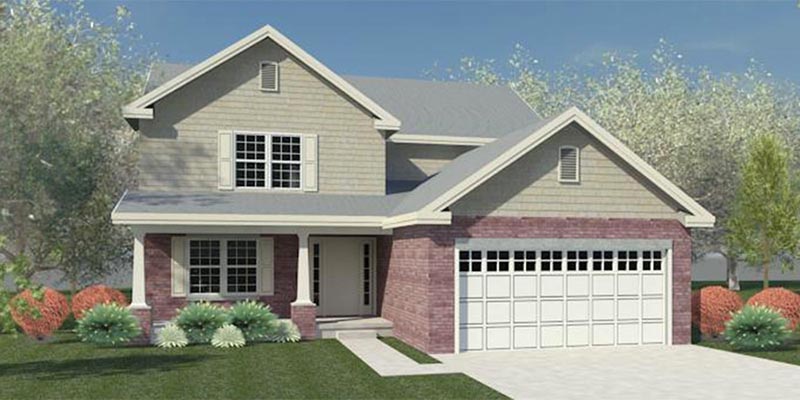
Square Footage: 2325
Number of Floors: 2
Bedrooms: 4
Bathrooms: 2.5

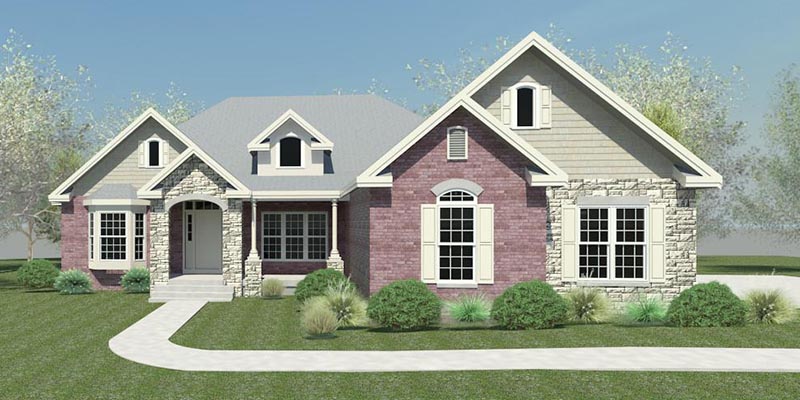
Square Footage: 2496
Number of Floors: 1
Bedrooms: 4
Bathrooms: 2

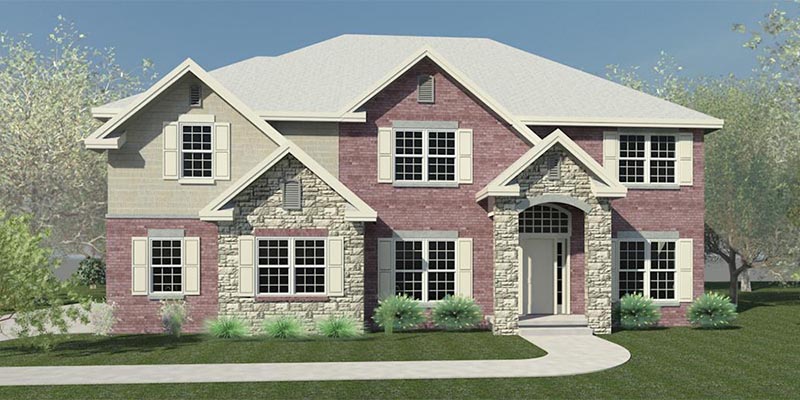
Square Footage: 3205
Number of Floors: 2
Bedrooms: 4
Bathrooms: 2.5

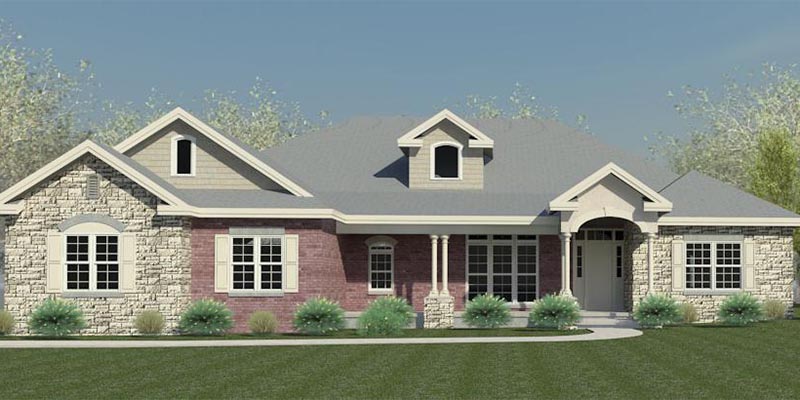
Square Footage: 2758
Number of Floors: 1
Bedrooms: 3 or 4
Bathrooms: 2

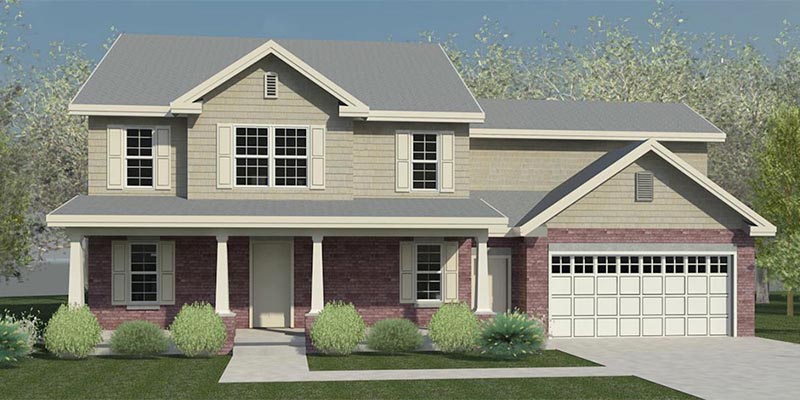
Square Footage: 1744
Number of Floors: 2
Bedrooms: 3
Bathrooms: 2


Square Footage: 1921
Number of Floors: 2
Bedrooms: 4
Bathrooms: 2

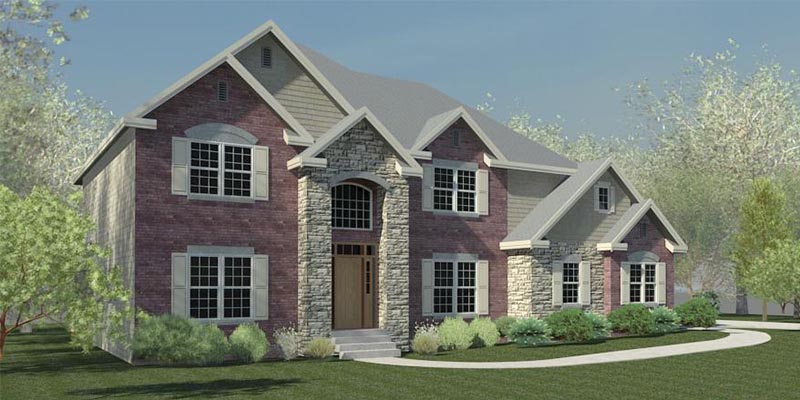
Square Footage: 3591
Number of Floors: 2
Bedrooms: 4
Bathrooms: 2.5

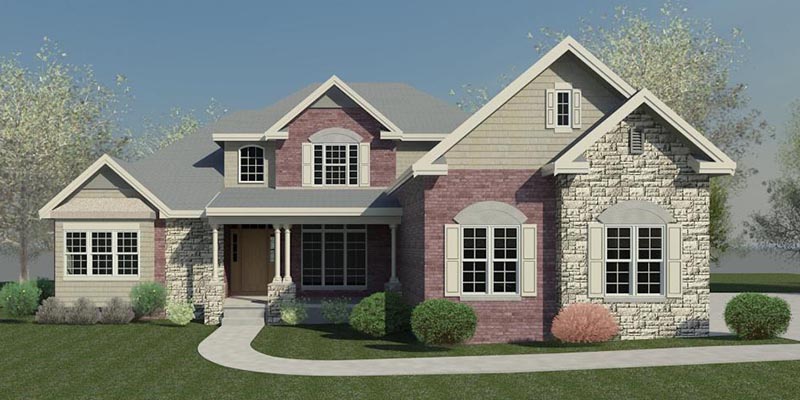
Square Footage: 2773
Number of Floors: 1.5
Bedrooms: 3 or 4
Bathrooms: 3.5


























